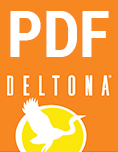The Sage - Block Built | Sunny Hills
$ 269,236

Description
This home is the Sage floorplan from Homes by Deltona. Located at 2209 Chase St., this three-bedroom, two-bathroom home features an open concept living area with a patio just off the dining room. The living area features a vaulted ceiling. All homes feature concrete block construction, granite countertops throughout, a GE garbage disposal, dishwasher, range and over the range microwave, as well as luxury vinyl plank in the living areas and carpet in the bedroom. Master suite has a large walk in closet and double vanity sinks. This home is located in Sunny Hills and is just a short drive from some of the Sunshine State's best beaches along the Emerald Coast!
Home Data/Info
Bedrooms - 3
Bathrooms - 2.0
Garage - 2.0 Spaces
Living - 1,556 sqft
Total - 1,978 sqft
Lot Size - 0.23 Acres

