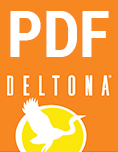2516 Beef Rd | North Port
$471,961

















Description
Move in Ready-New Construction. Spacious 3 bedroom open floor plan with bonus room for use as den, office or library. Large Primary Bedroom with tray ceiling, huge walk in closet off a designer bathroom. 9'4" ceilings throughout. Separate laundry room. Granite Counter Tops and so much more. Must see!
Home Data/Info
Bedrooms - 3
Bathrooms - 2.0
Garage - 2.0 Spaces
Under Roof - 3,194 sqft
Living - 2,248 sqft
Total - 3,194 sqft
Lot Size - 10000

